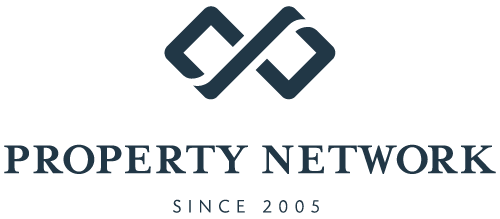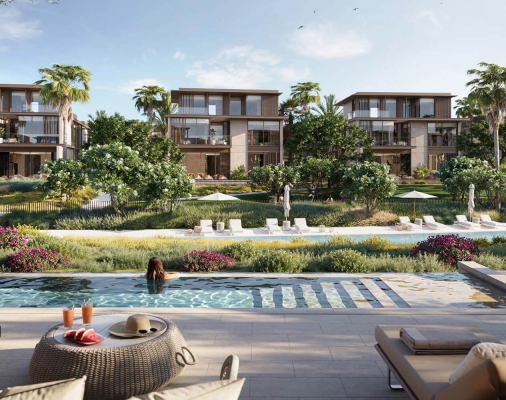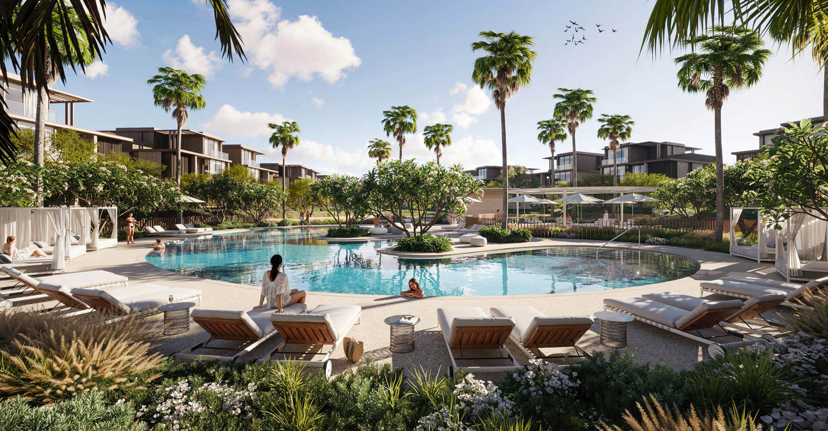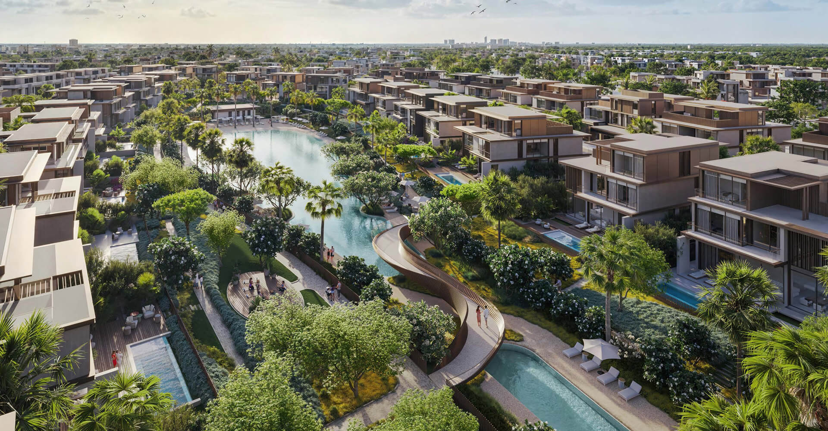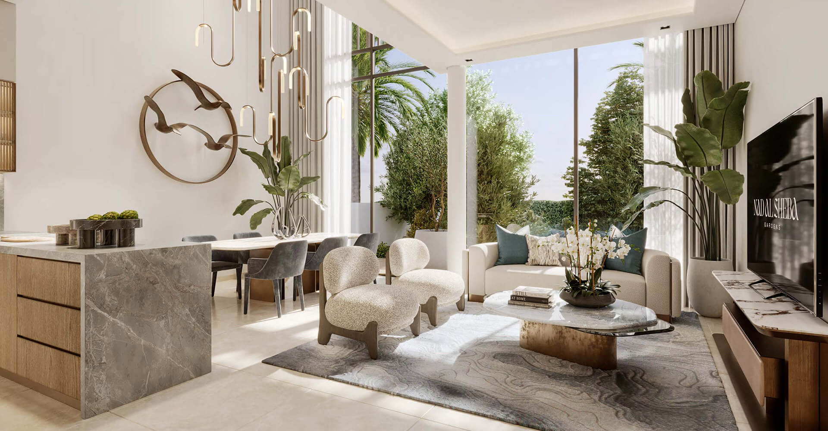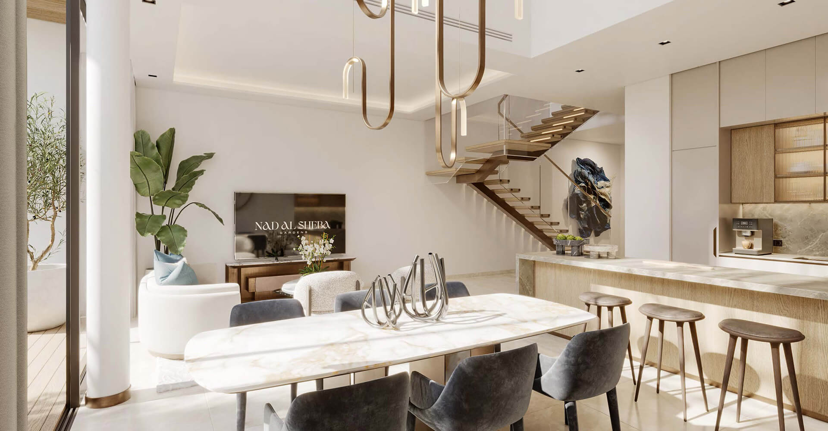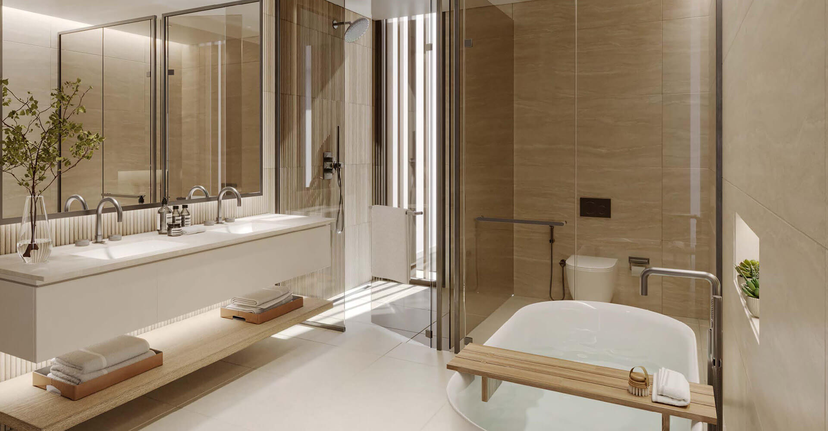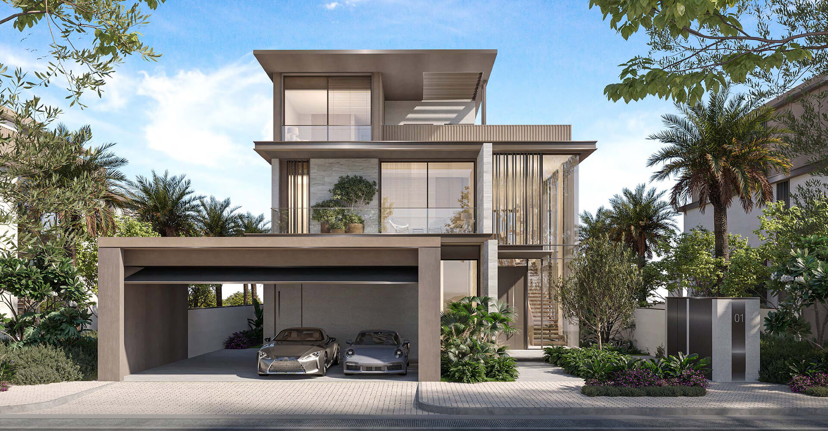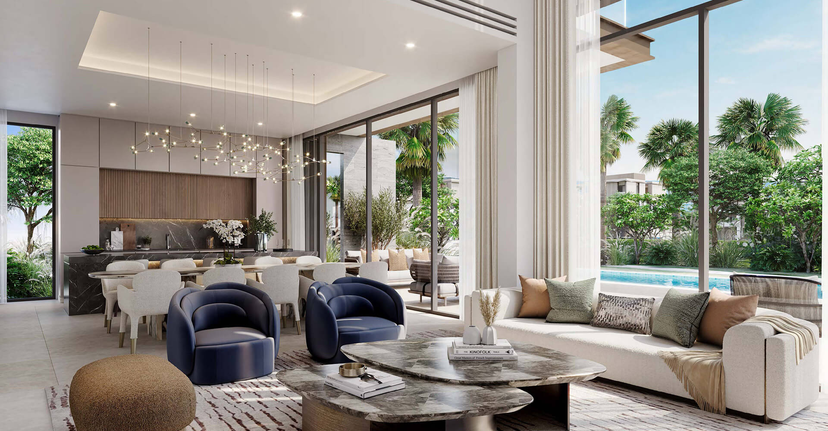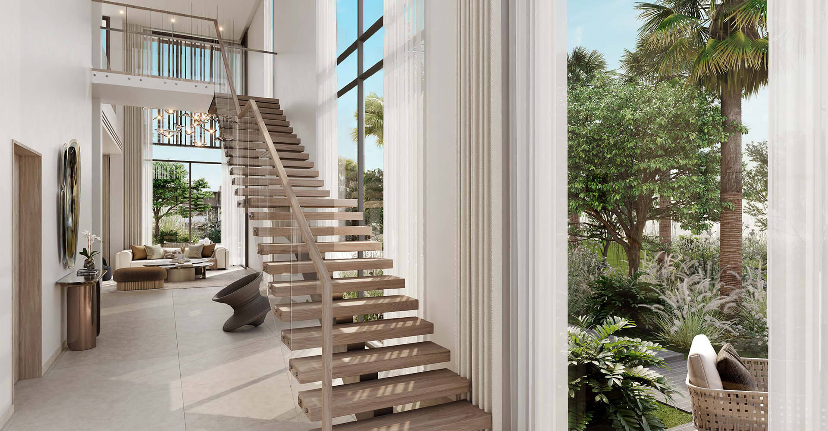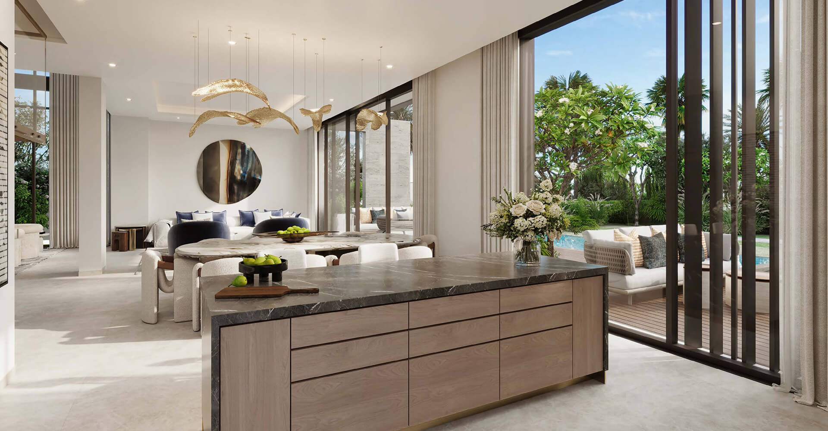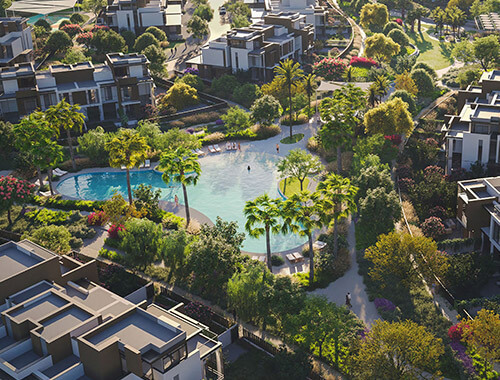Nad Al Sheba Gardens Phase 7 by Meraas
- Home
- Dubai Projects
- Nad Al Sheba Gardens Phase 7 by Meraas
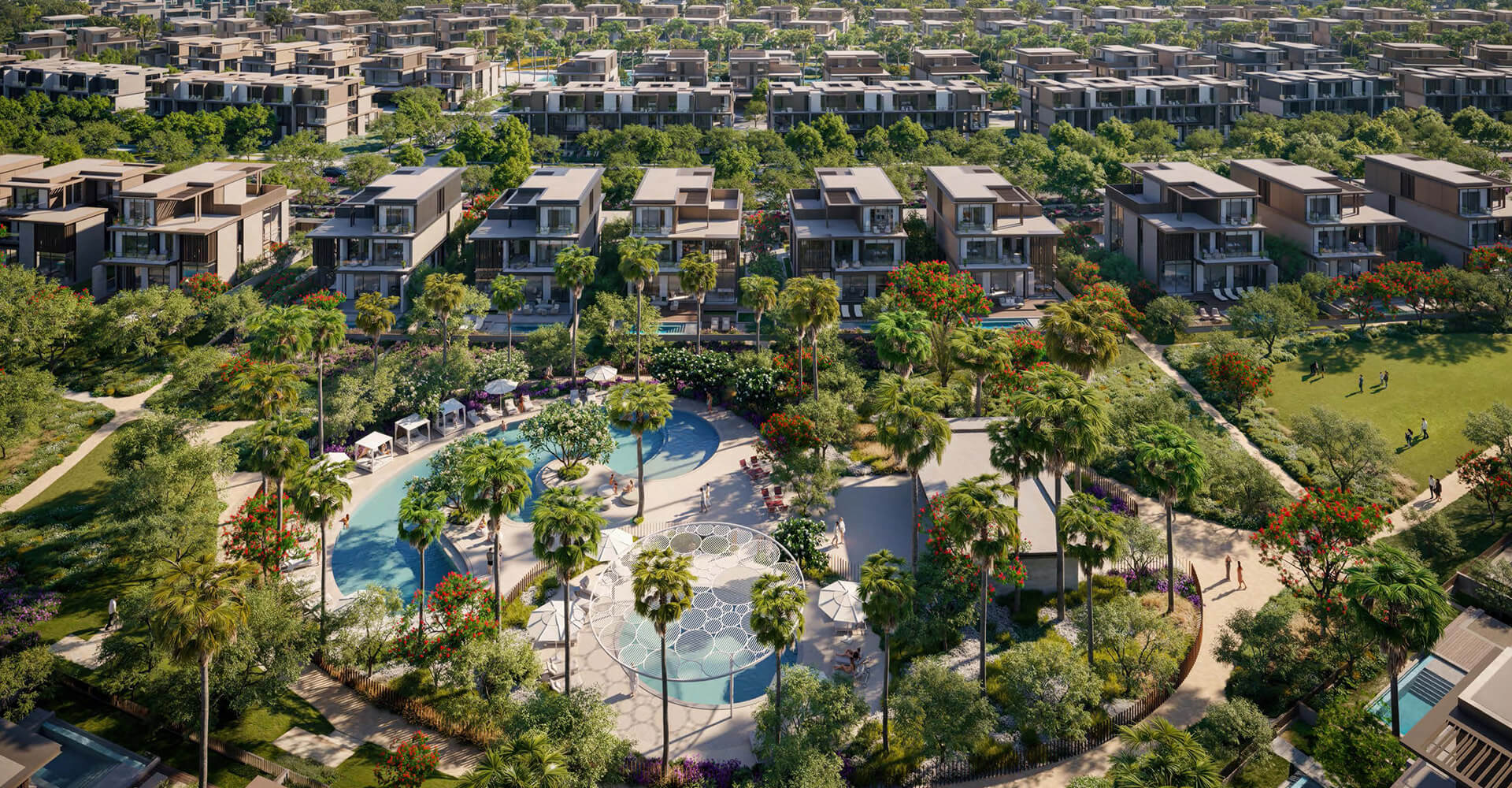
Nad Al Sheba Gardens Phase 7 Details
- Property TypeVilla & Townhouse
- Unit Type3 to 7 Bed
- Size2,705.40 – 8,705.96 Sq.Ft
- AreaNad Al Sheba
- Payment Plan60/40
- Completion dateAug – 2028
- DeveloperMeraas
- Starting priceAED 4.43 M
Nad Al Sheba Gardens Phase 7 Overview
Nad Al Sheba Gardens Phase 7 is the latest residential launch by the renowned Meraas presenting an exquisite collection of 3-bedroom townhouses and 4 to 7-bedroom villas in Dubai. Step into a world of timeless elegance and serenity, where the residential enclave redefines luxury living within a private and gated community. Envisioned as a sanctuary of tranquillity, the residences surround a swimmable lagoon and are set against lush landscapes, creating a serene environment for families to thrive. The rich architectural diversity of the community, combined with thoughtfully curated amenities, ensures a lifestyle of comfort, privacy, and refinement.
The prime and strategic location at Nad Al Sheba within Dubai presents a serene appeal to enjoy the community lifestyle. Nestled strategically in the centric locality and positioned just minute drive from Downtown Dubai. This prime location allows residents to enjoy the tranquillity of suburban living without sacrificing the convenience of proximity to the city’s vibrant attractions. From the world-class Meydan Racetrack to Dubai International Airport and major highways, every significant destination is within reach. This accessibility ensures that the residential development is not only a retreat from the city but also a gateway to its finest experiences.
The architectural brilliance meets natural beauty and deeply rooted in modern elegance. Each home is a masterpiece, designed to complement the surrounding landscapes while providing a private and luxurious retreat. The townhouses are available in G+1 and G+2 layouts, defined by clean lines, and bronze aluminium screens that exude sophistication. Meanwhile, the villas, showcase a variety of styles, each unique yet cohesive within the community’s aesthetic. These homes are not just residences; they are statements of individuality and taste.
The luxury townhouses offer sleek designs with airy interiors, perfect for families seeking comfort and style. The villas captivate with their open-plan layouts and double-height living spaces, creating an ambiance of grandeur and warmth. The larger bedroom villas are the epitome of luxury, featuring contemporary designs with premium finishes and thoughtful layouts that prioritize both privacy and communal living. Each residence is a reflection of meticulous craftsmanship and attention to detail, ensuring a home that is as functional as it is beautiful.
The leisure inspired amenities are designed to cater to every aspect of a modern lifestyle. From yoga lawns and jogging tracks to wave pools and children’s play areas, there is something for everyone. The event lawns and amphitheaters provide spaces for social gatherings and cultural events, fostering a sense of belonging among residents. Meanwhile, dedicated facilities like dog parks and healthcare centers ensure that every need is met, making this a self-contained oasis.
Nad Al Sheba Gardens Phase 7 Amenities
The private gated community of Nad Al Sheba Gardens welcomes you to live in Dubai at your own pace. In a space carefully designed to offer a lifestyle that truly transcends the ordinary.Yoga Lawn, Running Track, Sports and Leisure Facilities, Kids Play Area, Lagoon, Events Lawn and Amphitheatre, and Wave Pool.
Nad Al Sheba Gardens Phase 7 Payment Plan
20%
On Booking
40%
During Construction
40%
On Handover
Nad Al Sheba Gardens Phase 7 Types & Sizes
3 Bed Townhouse
Size: 2705.40 to 3291.71 sq. ft.
Price: On Request
4 Bed Villa
Size: 4795.32 to 4795.32 sq. ft.
Price: On Request
5 Bed Villa
Size: 5,650.00 to 5,650.30 sq. ft.
Price: On Request
6 Bed Villa
Size: 6872.00 to 6872.00 sq. ft.
Price: On Request
7 Bed Villa
Size: 8,705.96Sq Ft to 8,705.96 sq. ft.
Price: On Request
