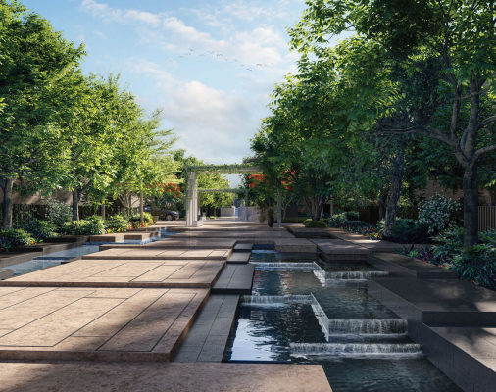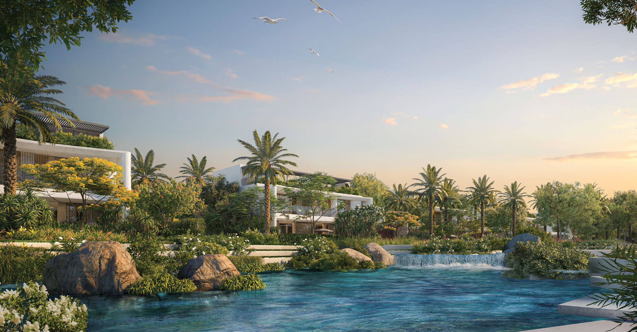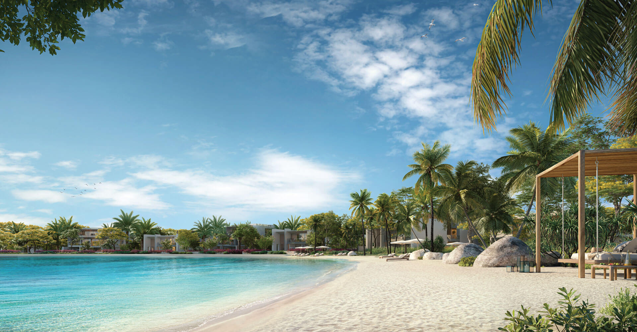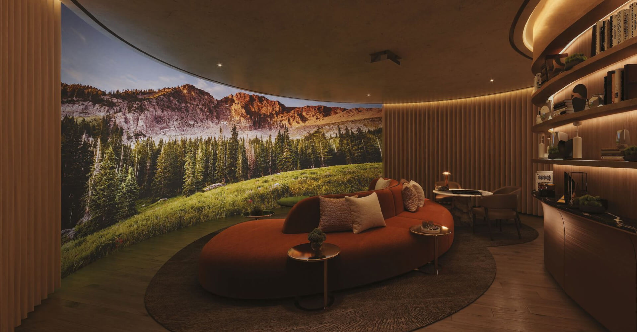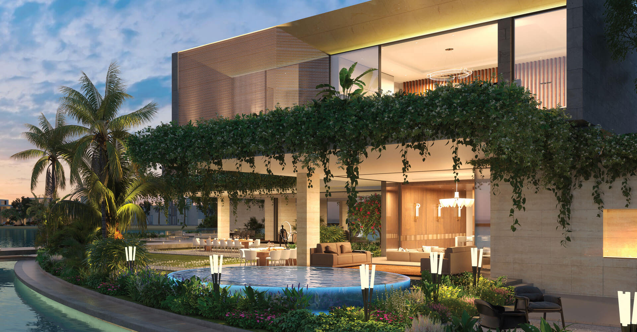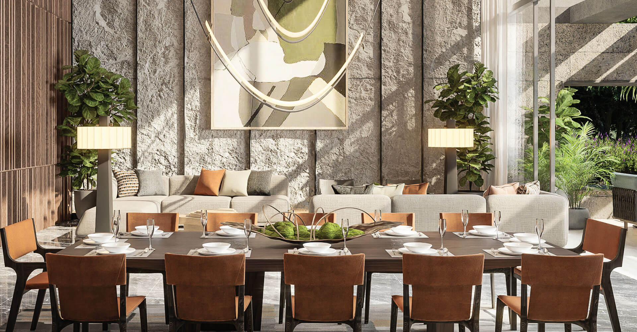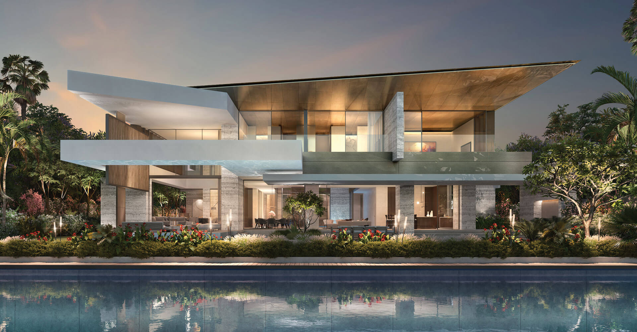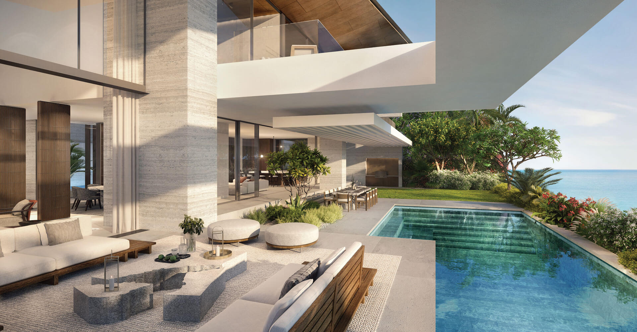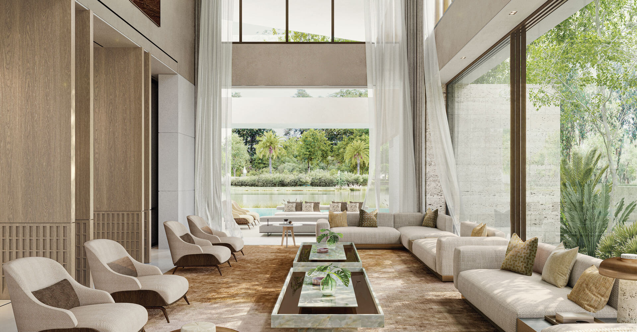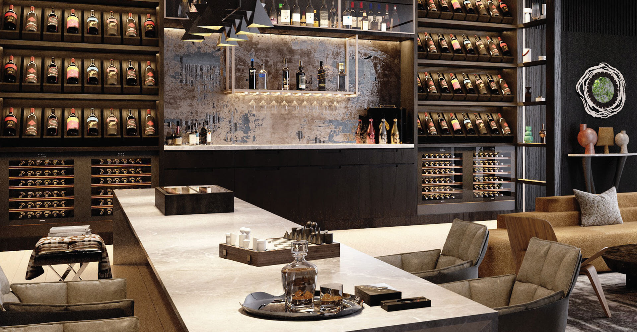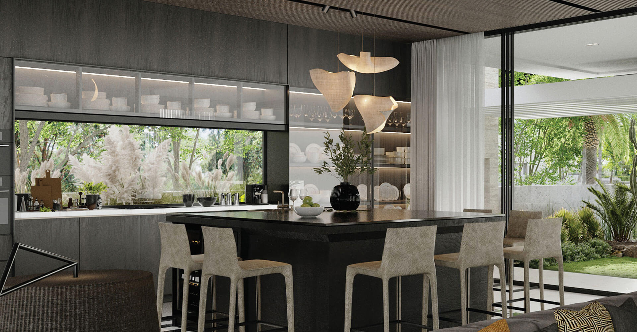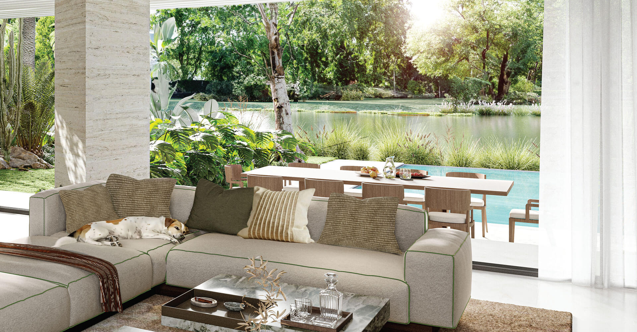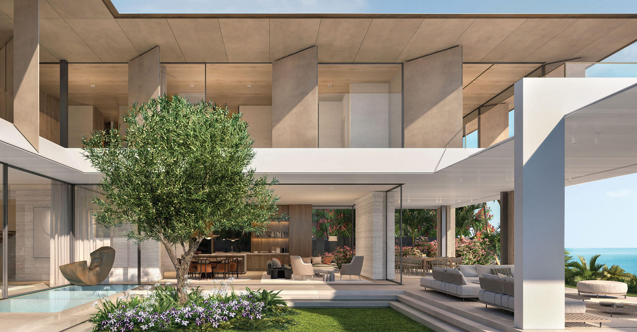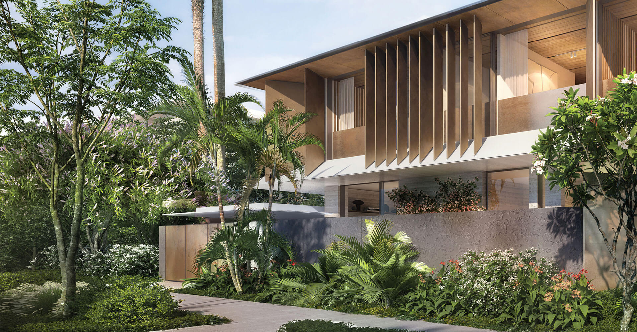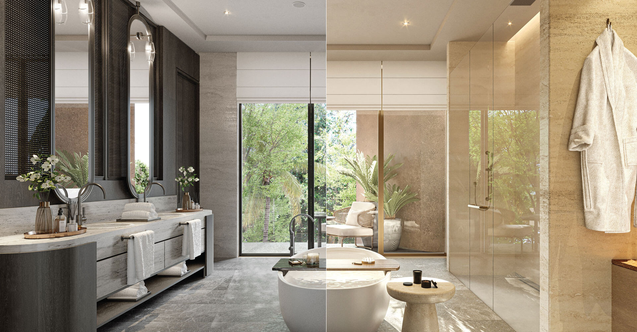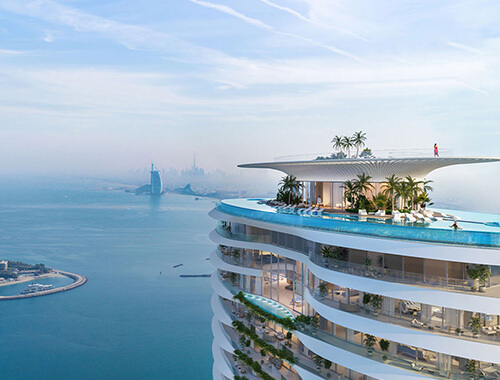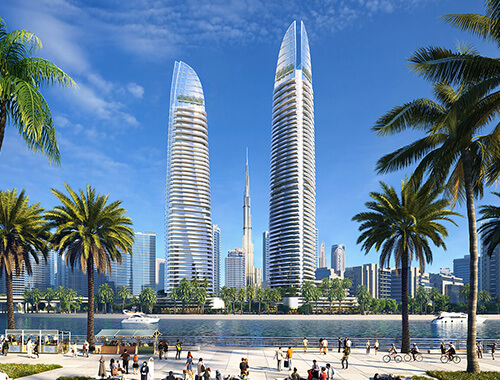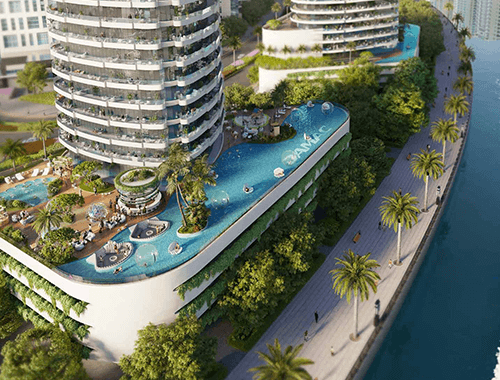Serenity Mansions Waterfront Collection
- Home
- Dubai Projects
- Serenity Mansions Waterfront Collection
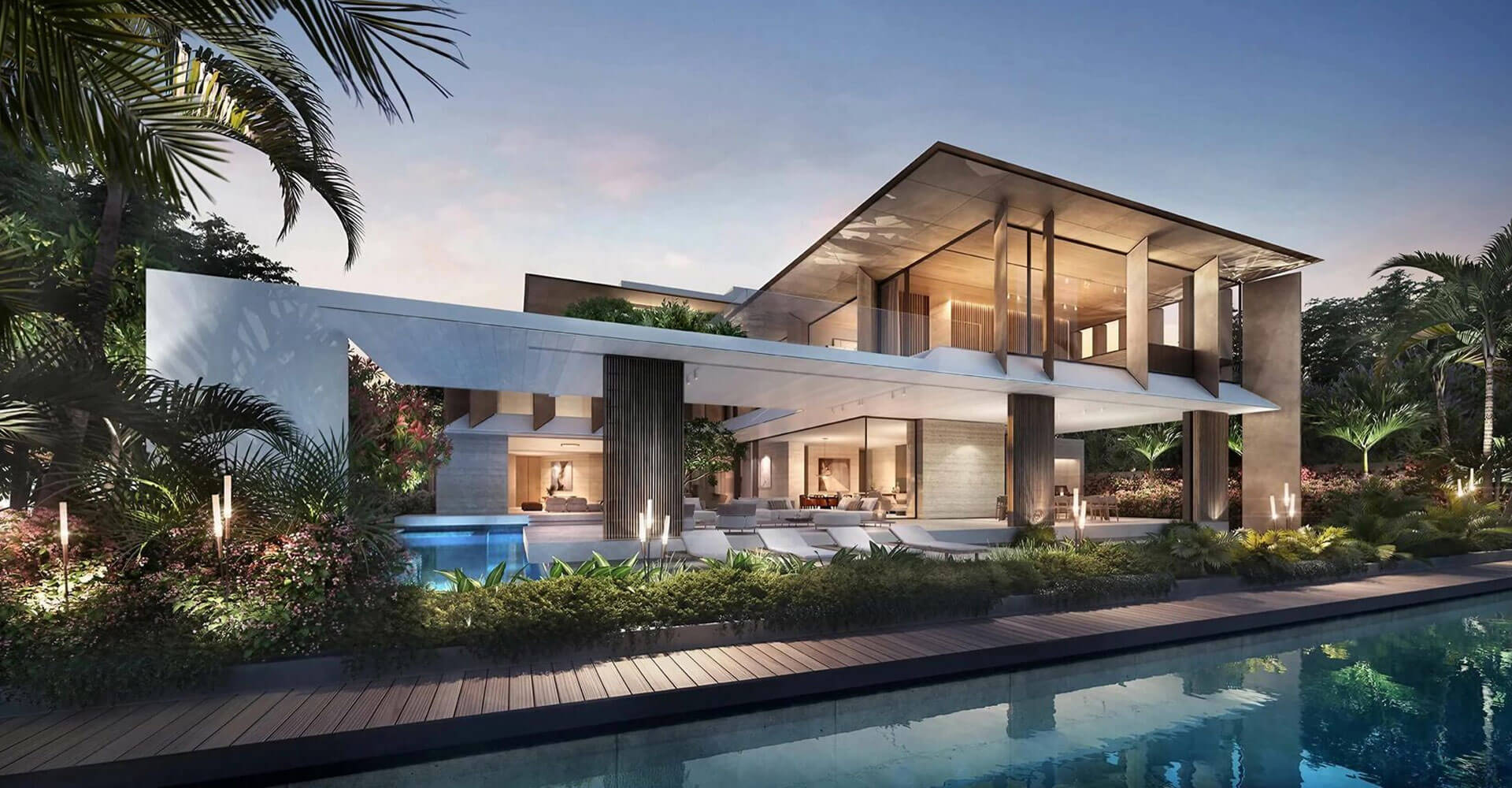
Waterfront Serenity Mansions Details
- Property TypeMansion
- Unit Type6-7 Bed
- Size13,580 – 15,850 Sq.Ft
- AreaTilal Al Ghaf
- Payment Plan60/40
- Completion dateQ4 2027
- DeveloperMajid Al Futtaim
- Starting priceAED 39 M
Waterfront Serenity Mansions Overview
Both phases of the project, FAY and KAY, offer villas with seven bedrooms and individual layouts. The design of the residences are inspired by the Museum of Modern Art (MOMA) and incorporate pastel colours that are pleasing to the eyes. The panoramic windows and the large balconies offer scenic views of the gorgeous blue lagoon, which has an area of 753,500 sq ft or overlook the lush gardens with exotic birds.
These architectural masterpieces, set against the picturesque backdrop of luscious parks, pristine lagoons, and verdant lawns, provide direct access to sandy beaches, ensuring a premium waterfront lifestyle. The project, a brainchild of the renowned Majid Al Futtaim Properties, is executed to perfection by a team of international specialists from Saota, Blink, and Desert Group, known for their award-winning contributions to architecture, interior, and landscape design.
Drawing inspiration from the iconic artworks housed in New York’s Museum of Modern Art and Florence’s Uffizi Galleries, the villas’ interiors are a sophisticated blend of artistic influences and luxurious materials. Residents can choose between warm palettes of beige, sand, and milk-white or opt for the chic sophistication of brown, grey, and white hues. The elegance extends to the choice of materials, with marble, wood, brass, and stone detailing prevalent throughout the villas.
The multi-level layout includes a basement, ground floor, and two additional floors, thoughtfully compartmentalized to include spacious bedrooms, guest accommodations, home offices, dressing areas, and expansive living spaces. Each level offers a variety of configuration options, catering to an assortment of lifestyle needs and aesthetic preferences. The basement’s adaptable space is perfect for an intimate Japanese tearoom or a lively sports lounge, while the ground level can seamlessly transition into an inspirational art studio or an efficient home office. The upper floors provide flexibility in the size and functionality of the master bedroom, with possibilities for additional children’s rooms, a tranquil music lounge, or a private fitness area.
Key Points
- Sophisticated Waterfront Mansions
- 2 Type of mansions - KAI | FAY
- Intricately Designed Premium Interiors
- Sandy beaches
- Variety of world-class amenities
- Fully Gated Green Community
- Signature living by Majid al Futtaim
Waterfront Serenity Mansions Amenities
Serenity Mansions Waterfront Collection in Tilal Al Ghaf provides a wide range of top-notch amenities and facilities, offering residents a luxurious and active lifestyle. Here, you can enjoy the best services and features regardless of your age, hobbies, or expectations. Additionally, this development is highly desirable thanks to the recreational lagoons with white sandy beaches, perfect for water enthusiasts to enjoy their favourite activities.
- Swimming Pool
- Sandy Beach
- Gardens and Parks
- Retail Outlets
- Shopping Mall
- Restaurants and Cafes
- Recreational Lagoons
- Kids Play Area
- Roof terraces
- Jogging trail
- Gated community
- Cinema
- BBQ stations
- Basketball and beach Volleyball
Waterfront Serenity Mansions Payment Plan
20%
On Booking
40%
On Construction
40%
On Handover
Waterfront Serenity Mansions Types And Sizes
FAY
Total Area: 17,760 sq. ft
Price: On Request
KAI
Total Area: 17,760 sq. ft
Price: On Request


