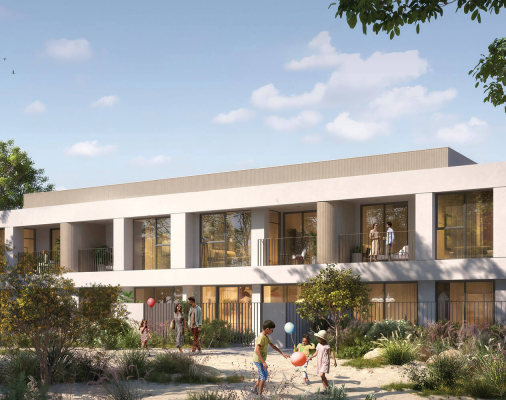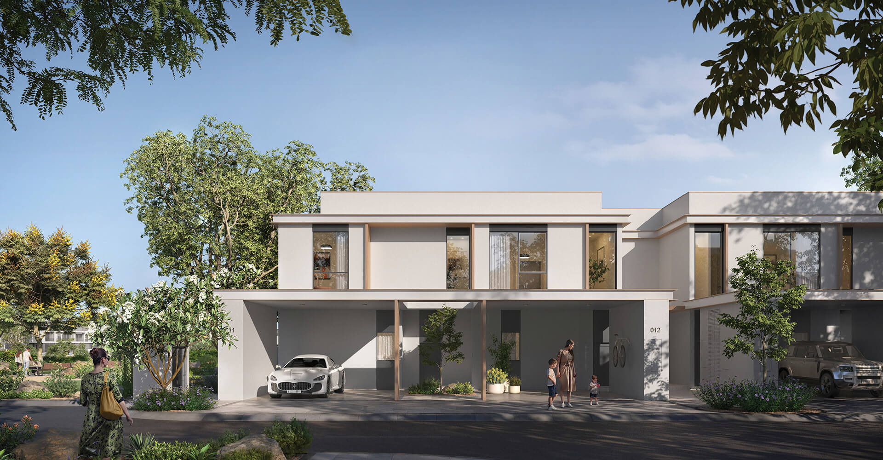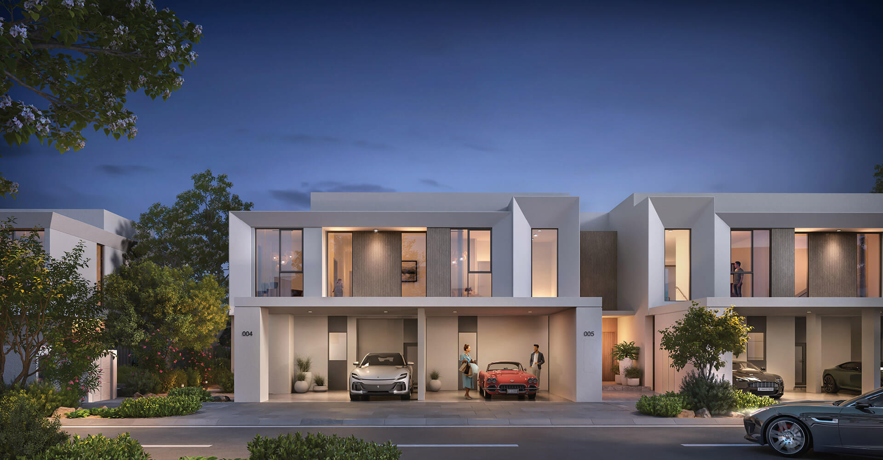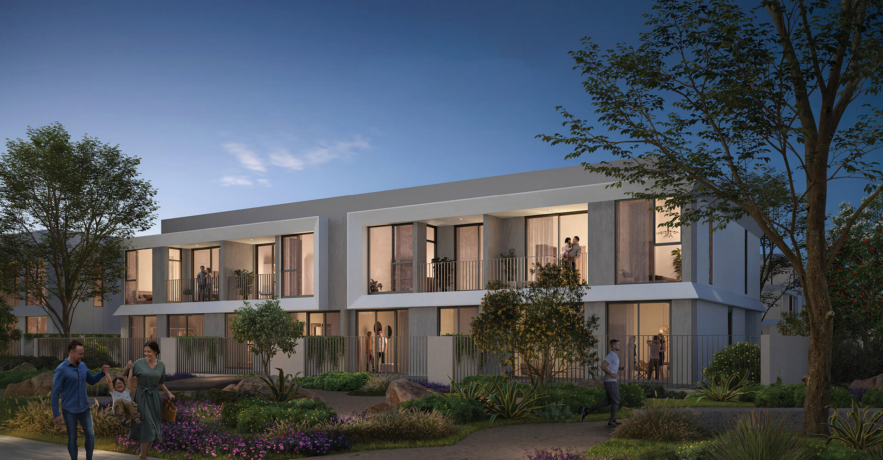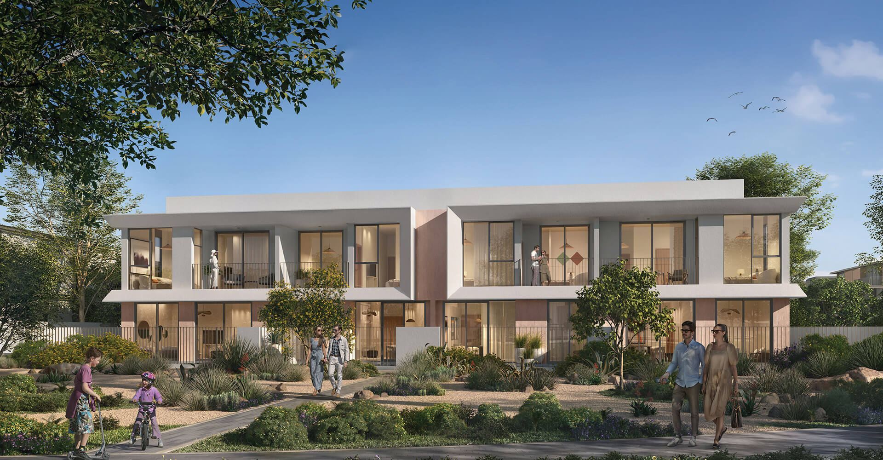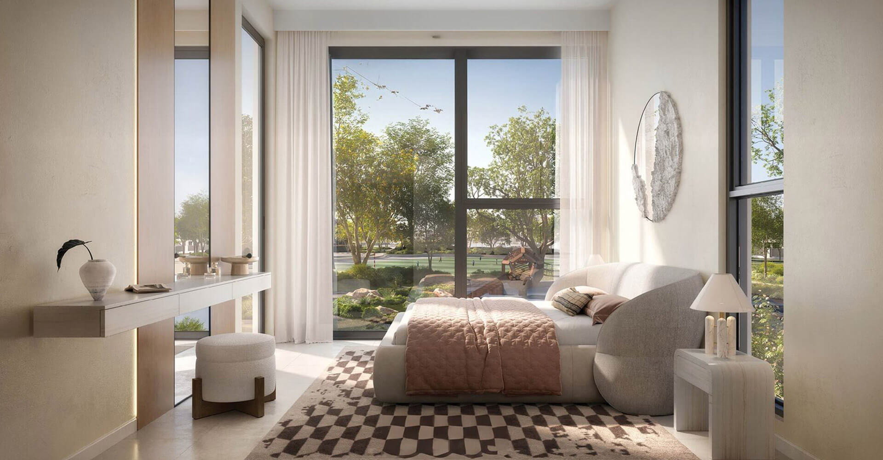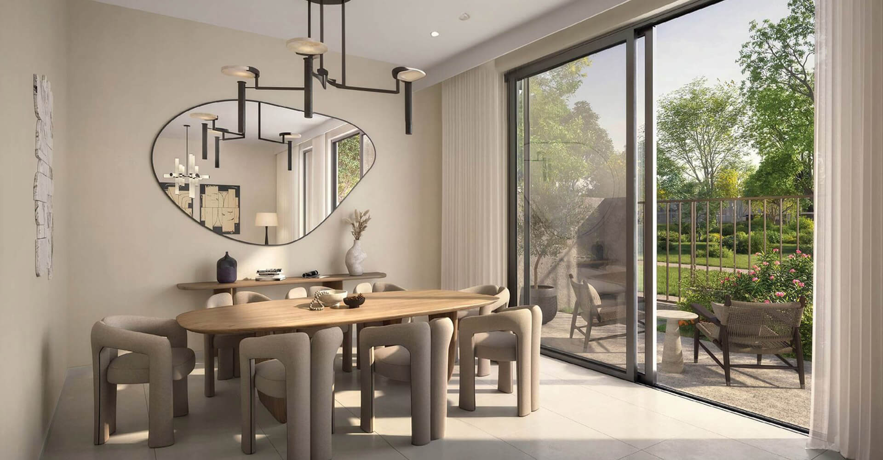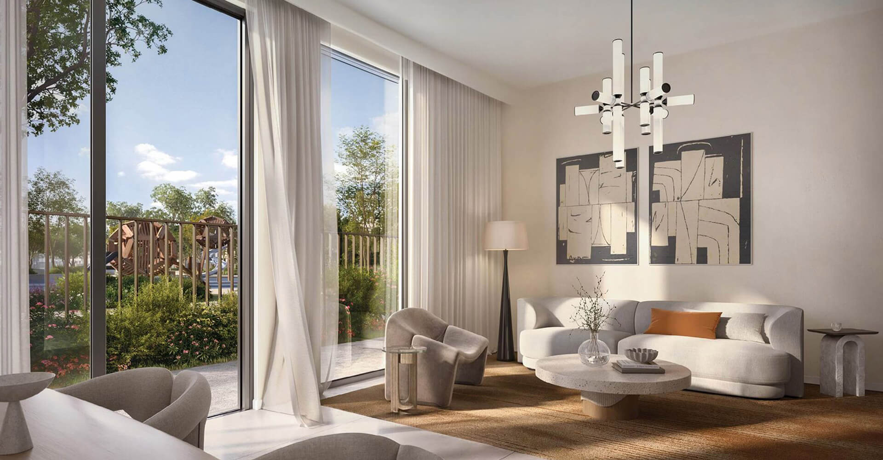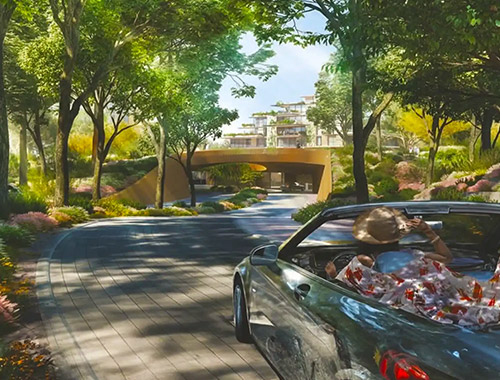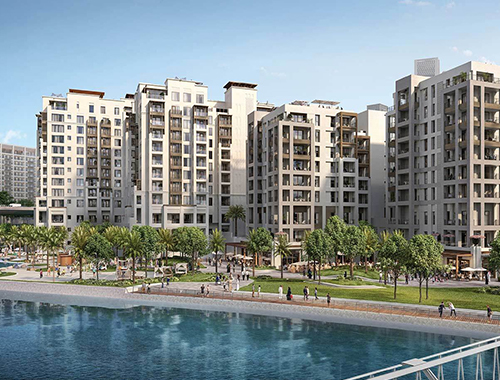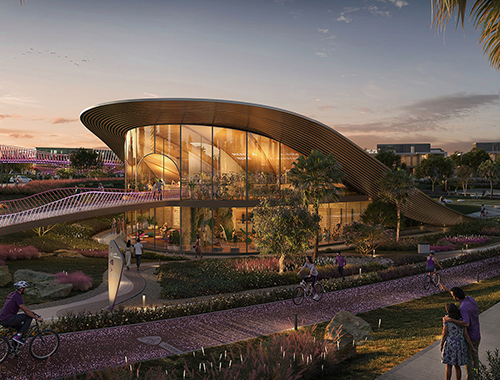Venera At The Valley Phase 2
- Home
- Dubai Projects
- Venera At The Valley Phase 2
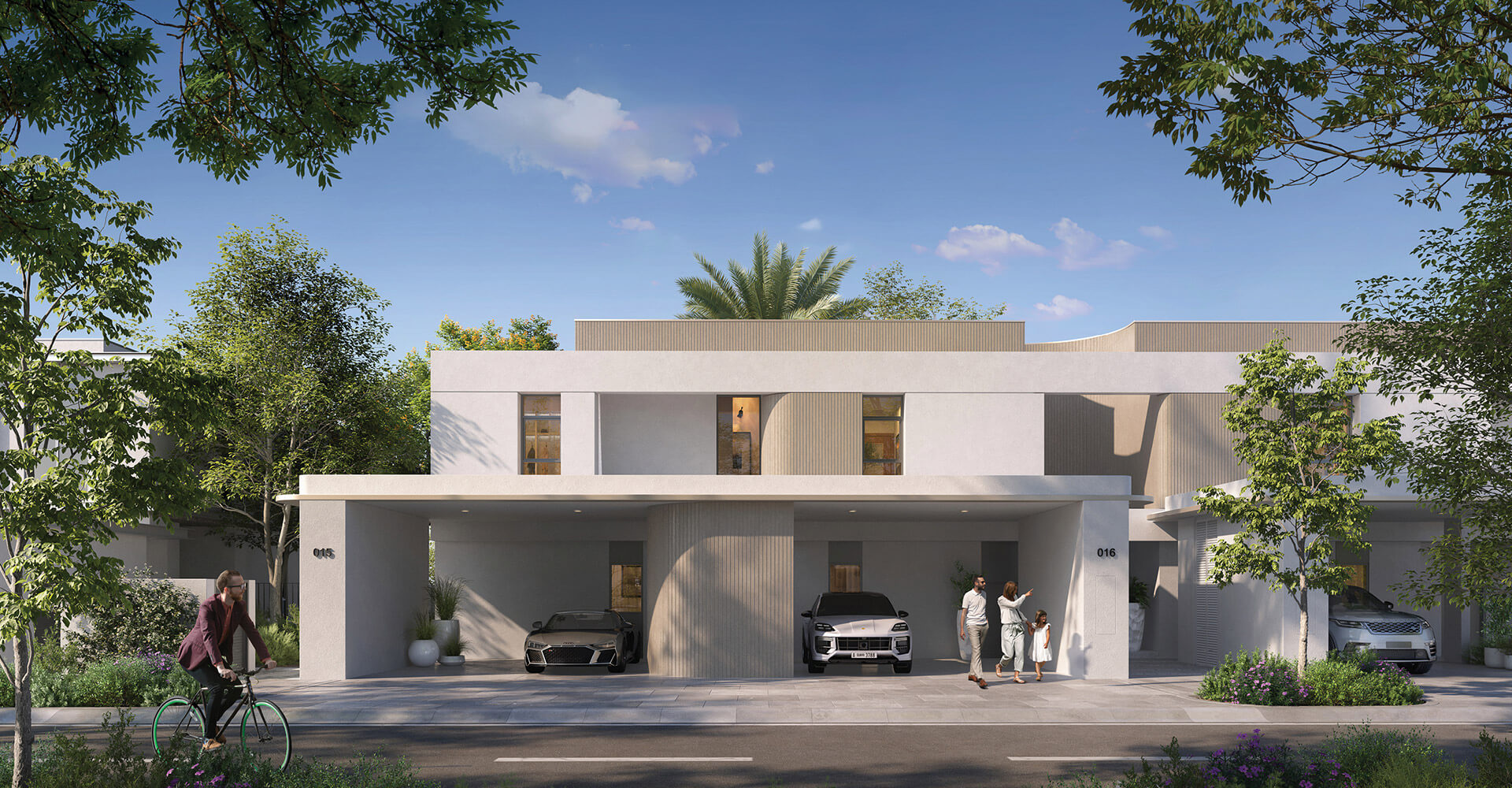
Venera At The Valley Details
- Property TypeTownhouse
- Unit Type3 & 4 Bed
- Size2,452.02 to 2,731.55 Sq.Ft
- AreaThe Valley
- Payment Plan80/20
- Completion dateAug 2028
- DeveloperEmaar
- Starting priceAED 2.48 M
Venera At The Valley Overview
Venera at The Valley Phase 2 by Emaar Properties is Dubai’s latest exclusive development, offering premium three- and four-bedroom townhouses. This serene community features seven styles and layouts: Slate, oakley, Ravine, Serene, nash, Vale, and Dale. Each residence combines modern architecture with natural landscapes, creating an idyllic setting for families and individuals. The townhouses boast spacious interiors, top-notch amenities, and high-quality finishes, ensuring a luxurious lifestyle.
Residents can enjoy beautifully landscaped gardens, community parks, and recreational facilities within the neighborhood. Venera by Emaar provides tranquility and convenience, with easy access to major highways, shopping centers, and entertainment hubs. Experience refined living in meticulously designed homes within this vibrant and harmonious community.
Key Points
- Offers 3 & 4 bedroom townhouses
- Located in The Valley Phase 2
- Top-notch amenities and services
- Easy connectivity to all the major roads and areas
- Simple and flexible payment plans
Venera At The Valley Amenities
The amenities at Emaar Venera at The Valley Phase 2 offer an exceptional lifestyle. Residents can enjoy lush landscaped areas, kids’ play activities, and sculptural walks lined with orchards and grove trees. The sunken recreational lawn features a stormwater pond, a meandering river, riverside seating, and a fountain lookout point, providing endless opportunities for relaxation and adventure.
Venera At The Valley Payment Plan
10%
Down Payment
70%
During Construction
20%
On Handover
Venera At The Valley Types And Sizes
3 Bedroom Townhouse
Size From: 2,437.49 sq. ft.
Starting Price: AED 2.48 M
4 Bedroom Townhouse
Size From: 2,659.76 sq. ft.
Starting Price: AED 2.84 M


